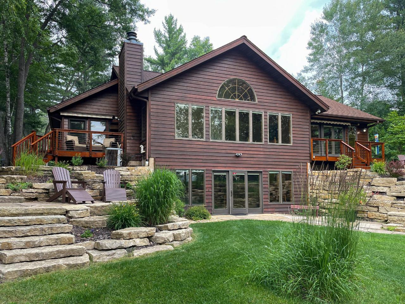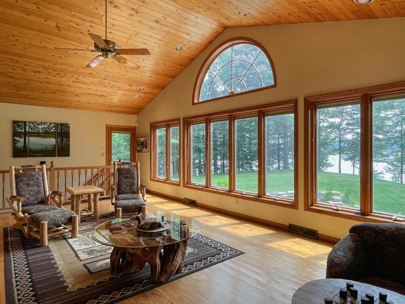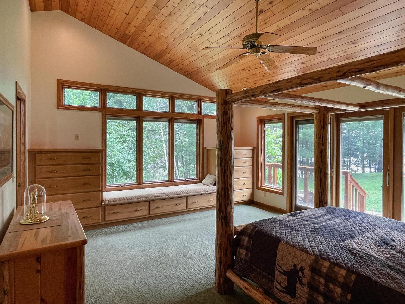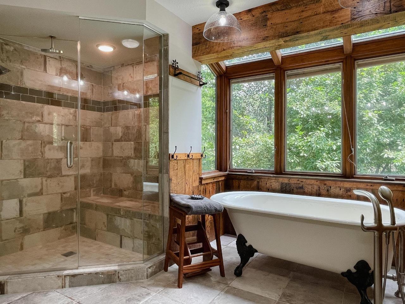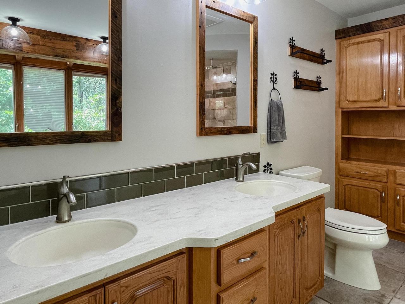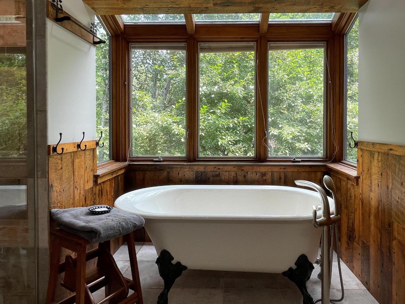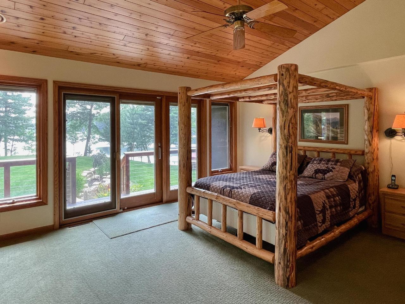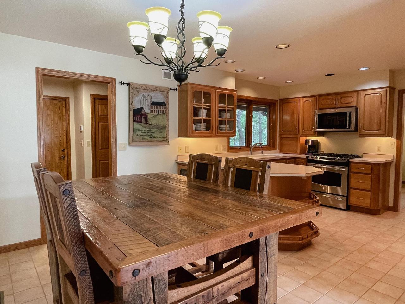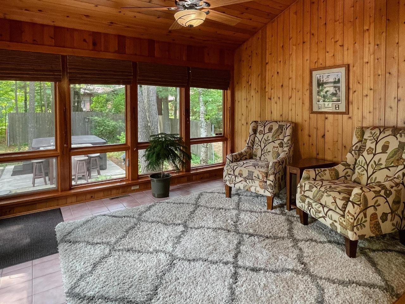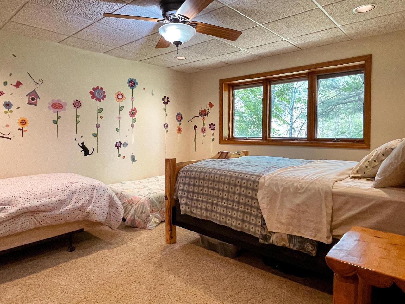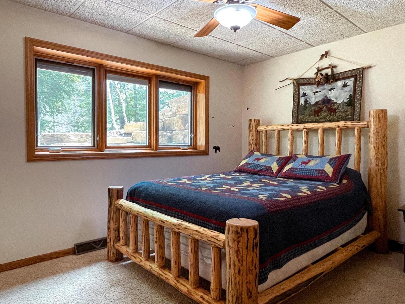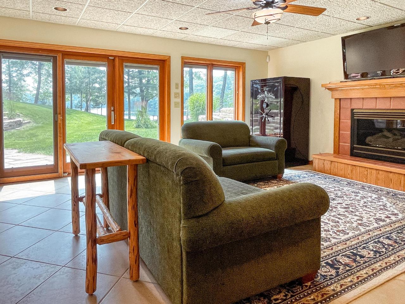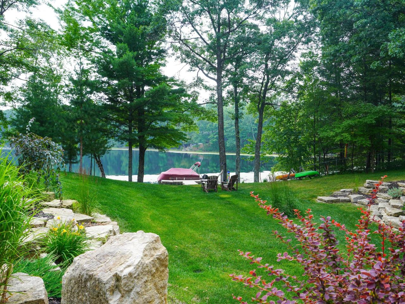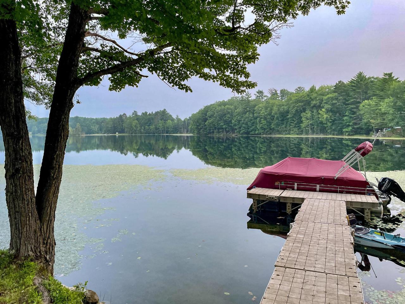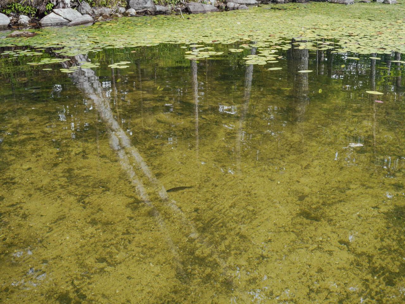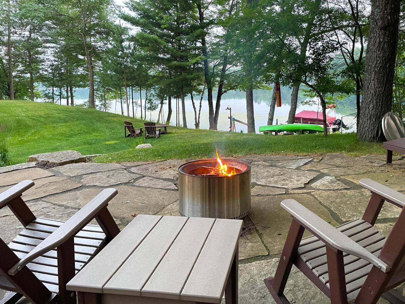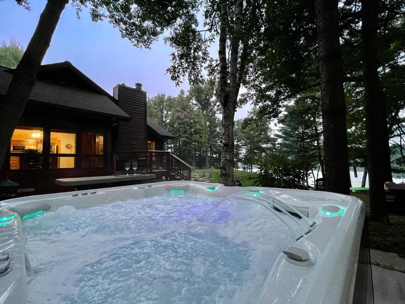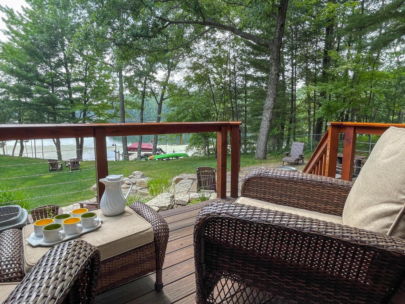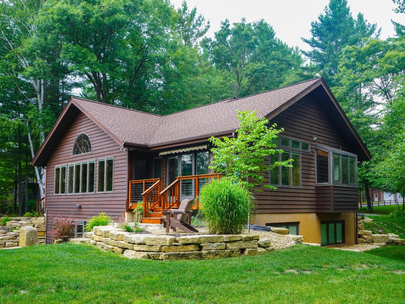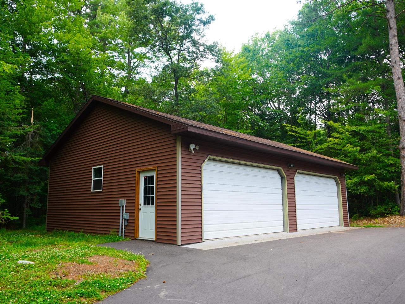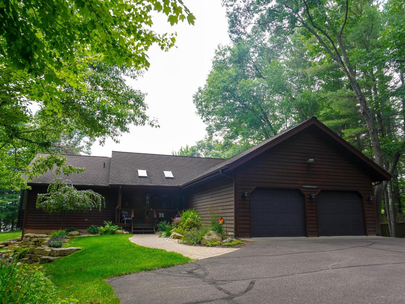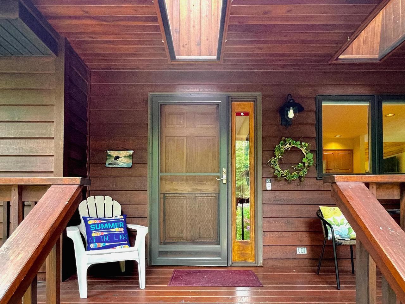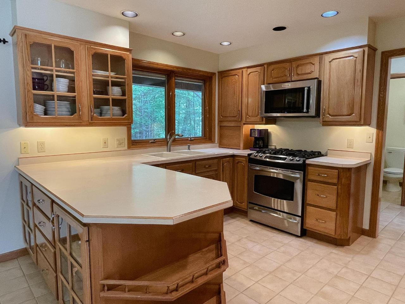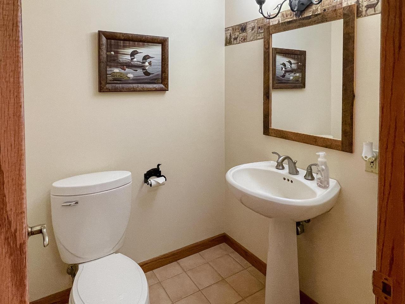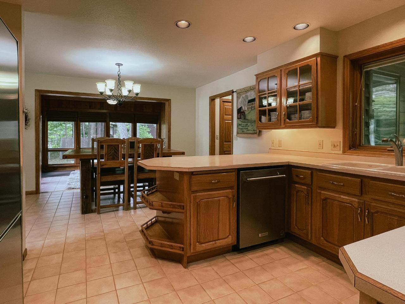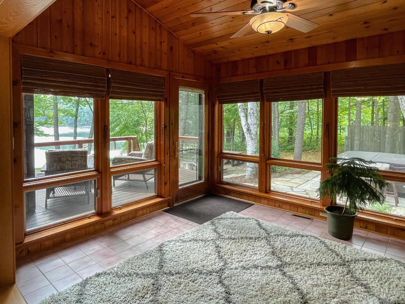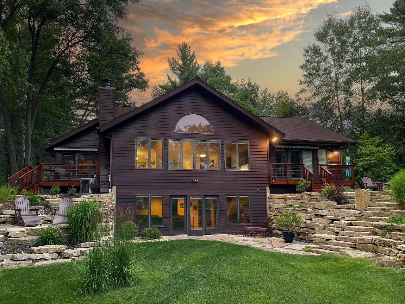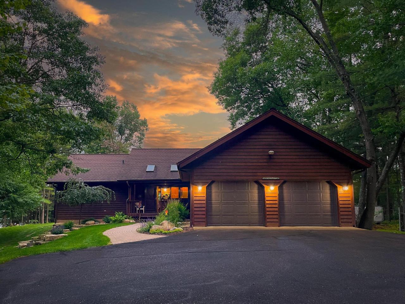This property closed for $925,000 on Oct 23 2023.
This listing is not active.
Townline Lake
Rhinelander
6021 Forest Ln
$925,000
★ ★
Property Report Available
★ ★
Bedrooms: 3
Bathrooms:
2.5
Year Built: None
Sq. Feet: 2,876
Frontage: 225ft
Lot Acres: 3.8
Shoreline: Sand, Weedy
MLS #: 202962
Lake: Townline Lake
Town: Rhinelander
Distance: 7 min
Clarity: 7.0ft
Avg Depth: 15ft
Max Depth: 25ft
Acres: 62
Type: Seepage
Access: Public
Attention to detail is evident inside & out at this 3 bedroom, 2.5 bath Van Strydonk-built home on Townline Lake just outside of Rhinelander. The main level features a formal front entry, half bath, a spacious kitchen & dining area, an adjoining sunroom w/ direct deck access, the living room w/ hickory flooring, fireplace & expansive lake views, and the primary suit w/ walk-in closet, tiled shower, heated bathroom floor & clawfoot soaking tub. The lower level provides 2 bedrooms, a full bath, utility/laundry space, and the family room w/ fireplace, office area & lakeside walkout. Facing almost directly south, the exterior offers a truly park-like feel w/ extensive landscaping, lush lawn space, deck & stone seating areas, a secluded hot tub retreat, and a gradual approach to the lakeside w/ clear water & solid sand frontage. Additional perks include a blacktop drive, attached 2-car garage, 28x40 detached garage, & 32x54 pole building w/ 110V electrical, concrete floors & door openers.
MLS rules prohibit me from publicly displaying my opinion on properties, therefore they are only accessible to my active clients.
If you are a current client, you can log in to view all property reports.
If you are not a client, but are interested in viewing my property reports and video tours, send me an email and I will get you set up.
Listing Date:
2023-07-27
2023-07-27
Garage Parking:
0
0
Roof:
Composition,Shingle
Composition,Shingle
Fuel:
Natural Gas
Natural Gas
HVAC:
Forced Air,Natural Gas Central Air
Forced Air,Natural Gas Central Air
Sewer:
Conventional
Conventional
County Data:
Oneida County
Oneida County
Taxes:
$4,559
$4,559
Seller's Representative:
First Weber - Rhinelander
(715) 365-3000
IDX information is provided exclusively for consumers' personal, non-commercial use and may not be used for any purpose other than to identify prospective properties consumers may be interested in purchasing. Data is deemed reliable but is not guaranteed accurate by the Greater Northwoods Multiple Listing Service.
IDX data sourced via the Greater Northwoods Multiple Listing Service.
